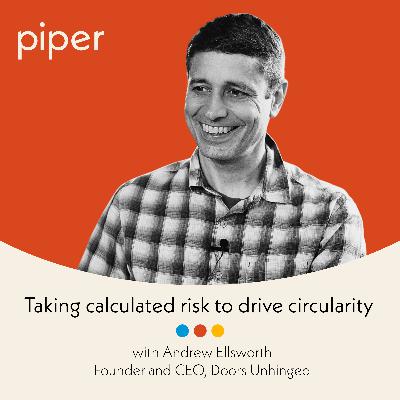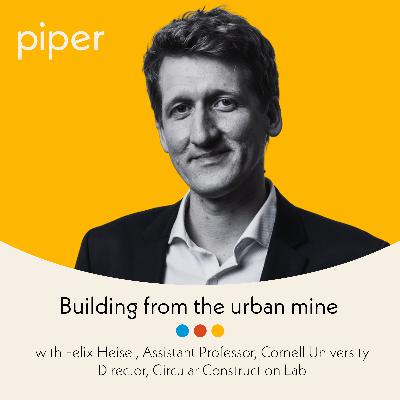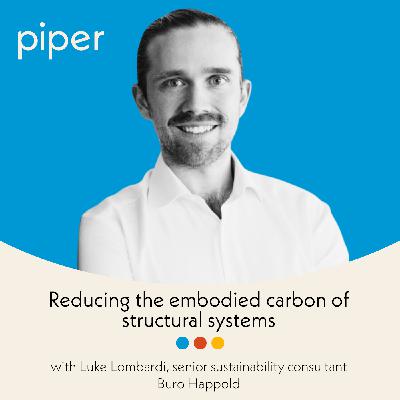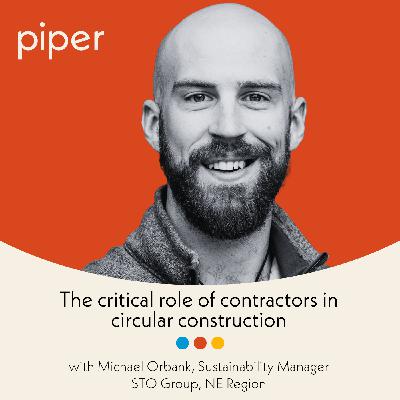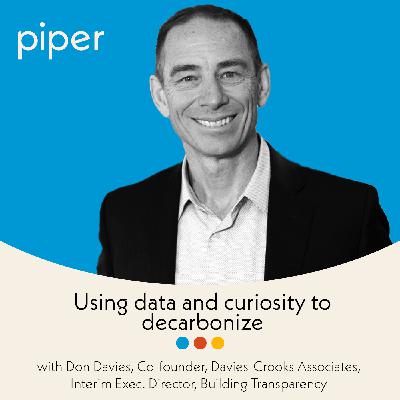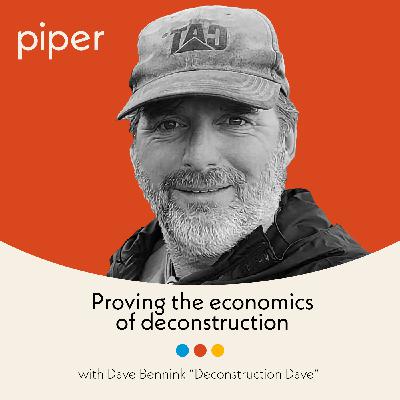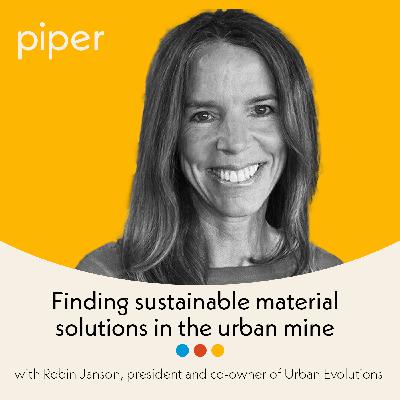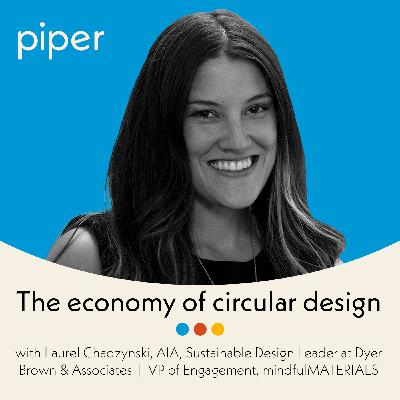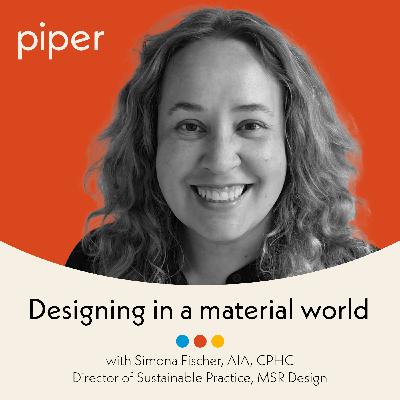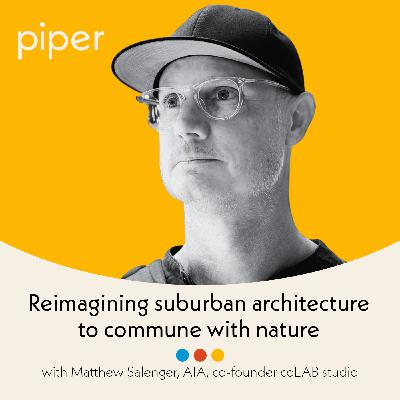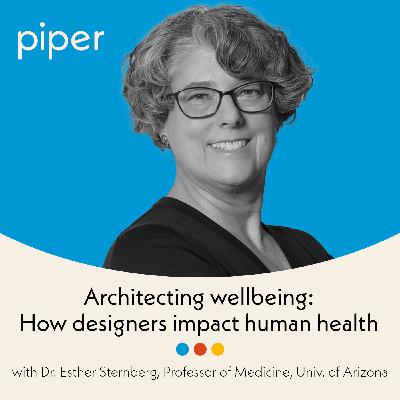Discover piper: decoding healthy & regenerative design
piper: decoding healthy & regenerative design

piper: decoding healthy & regenerative design
Author: Piper Republic
Subscribed: 0Played: 0Subscribe
Share
© 2024
Description
Piper explores the diverse stories of the designers, architects, builders, brands and wellness experts working to make the built environment healthier and more sustainable for people and planet. Each episode aims to decode the complexities of healthy and regenerative design to make it more accessible to designers of all backgrounds.
30 Episodes
Reverse
According to the US Forest Service, 36 million trees are removed from urban areas every year. These trees offer a tremendous opportunity to reduce some of the demand on forests. But, this quality wood that could be used in furniture or the built environment, is more commonly chipped, incinerated or landfilled. Luckily, there are people working to change that. Paul Hickman, founder of the urban wood consultancy company Urban Ashes, is one such person. Through Urban Ashes, he's working with municipalities throughout the country to create the systems that maximize the life and value of fallen urban trees. In this episode, Paul shares how going from a design project manager in the Midwest to a forklift driver in the Bay Area opened his eyes to urban lumber and the impact it can have on the planet.
What do a battery-operated induction range, hemp insulation, a straw-based structural insulated panel (SIP), a whole-life carbon visualization tool, and product transparency software have in common? Well, for starters, they were all at this year's Greenbuild conference. But more importantly, they're all key pieces of the puzzle when it comes to reducing the carbon footprint of the built environment––and making it healthier and more resilient. From the products and solutions on the expo floor to the session topics at Greenbuild this year, it was clear that there is a resounding urgency to adopt whole lifecycle design thinking, and simplify and streamline the specification and procurement of sustainable, healthy materials. And Copper, Green Fox, Verdant Panel, C. Scale and Sustainable Minds are some of the innovators working to pave that path.
In 2009, the American Institute of Architects launched the AIA 2030 Commitment, a strategy and framework that takes direct aim at reaching net-zero emissions in the built environment. Naturally, design and building materials are bedrock to achieving that goal. And so, in 2018, the AIA introduced the Architecture & Design (A&D) Materials Pledge and formally adopted it in 2020. Since then, more than 300 firms have committed to improving their material selection process across the pledge's five impact areas: human health, social health and equity, ecosystem health, climate health and circular economy. And holding true to the old adage, "You can't manage what you don't measure," in 2023, the AIA opened voluntary reporting to signatory firms with the goal of tracking trends and better understanding optimization strategies to help the industry as a whole progress. And as Melanie De Cola, director of climate action pledge programs at the AIA, explains, despite only having two years of data to reflect on, their still starting to see some insightful patterns emerge.
Responsible material selection and procurement is keystone to lowering the environmental impact of the built environment and improving occupant health over the entire life cycle of the building. In recognizing this, most green building certifying bodies are continuously evaluating how to rate and measure materials, and how to reward projects for prioritizing the use of those that are multi-attribute––in other words, materials that address carbon, ecosystem and human health, equity and circularity. In fact, under LEED v5, the USGBC just rolled out its Building Product Selection and Procurement credit, which provides a framework for material selection––and it was the topic du jour at this year's Green Build conference. Naturally, it was met with equal parts excitement and questions. Luckily, Wes Sullens, director of materials and resources at USGBC, was there to unpack the details.
The badlands of North Dakota, much like a library, are rich with story. The layers of mineral deposits visible in the buttes and hoodoos that make up the region are like raconteurs of the ancient inland seas, floodplains and volcanic ash that once covered the area 28 to 75 million years ago. But while the badlands are now cherished for their beauty and history, they were given that name long ago for a reason. They're rigid, arid and harsh––a beautiful place to visit, a difficult place to traverse. But in the 1880s, when Theodore Roosevelt arrived in the region, he saw something different. To him, the Badlands became a place of reflection, introspection, healing, and deep connection to nature. In fact, Roosevelt said his time in the North Dakota Badlands was one of the foundational experiences of his life. And so, it was fitting that the area would become the home of the Theodore Roosevelt Presidential Library. And that's where the architecture and design firm Snohetta comes into the picture. Not only did the team see the rich story embedded in the landscape, they saw various pathways to connect people to TR's legacy and the historical significance of the land, while restoring the diminished ecology of the Badlands prairie. It was likely this vision and deep respect for the landscape that contributed to Snohetta being selected out of some 40 other candidates. From that point, the team embarked on an ambitious journey that would entail a rigorous set of sustainability goals––zero energy, zero water, zero emissions, zero waste––a number of firsts and the creation of the Native Plant Project. It's been said that the badlands are a great place to learn about geology, and that, in large part, was where Matt McMahon, director of landscape architecture, and Aaron Dorf, director of architecture at Snohetta, started their journey.
Can buildings be circular systems? Unlocking overlooked opportunity If we were to think of buildings as living beings, how might that change the way we approach their design? Rather than thinking of them as static objects, they might become dynamic, responsive and adaptive systems––designed to continuously evolve and regenerate. They might have metabolisms in which their resources are reused in a closed-loop system rather than introducing a constant stream of new materials. They might be designed for adaptability to adjust to the needs of their occupants over time. And, their full lifecycle might be considered from the start, where components are designed for disassembly and can be reused or recycled at the end of their useful life. And that's exactly what Marcus Hopper, project director and senior associate in the Gensler San Francisco office, urges designers to consider––design with the end in mind. What is the second life of that material or component?
Are we too quick to turn to technology and novelty to solve today's most pressing challenges? Perhaps history and nature hold the answers to modern-day dilemmas––particularly those related to environmental degradation. That is the stance architect, past AIA president and now author, Carl Elefante takes. Though he's been preaching that message for more than a decade now, he didn't begin his architectural career with that mentality. In fact, it was about midway through his career that an important shift occurred for him. He began to see historic buildings in a new light––suddenly they had something to teach him rather than the other way around. He began to see the inherent flaws in modern-day cities and buildings––that they've been built around machines rather than people and planet. And he began to see how historic buildings actually addressed the carbon conundrum better than most of the buildings of the last half century. And now he's working to rally his peers to rethink some of the assumptions born out of the modern era. In this episode, Carl shares the significance of existing buildings in sustainability, the evolution of carbon awareness in architecture, and the lessons that can be learned from historic architecture. He emphasizes the role of architects in promoting sustainability, the complexities of carbon emissions and the need for operational efficiency in building design. He also highlights the importance of shifting towards people-centric design in urban planning.
We need forests. They're the lungs of the earth. They're also home to more plants and animals than any other terrestrial biome. They protect watersheds and mitigate flooding. Provide us humans with recreation, inspiration and well-being. And, of course, they contain vast amounts of carbon and the ability to draw down much of the carbon currently in the atmosphere. And it's because of this carbon-sequestering quality that wood products––particularly those in the building industry––have come to be deemed as "carbon neutral" or "carbon negative". And while wood may be the lower-carbon option compared to concrete or steel, there's much more to the story. As Jason Grant, manager for corporate engagement on the forest team at the World Wildlife Fund, explains, not all wood is created equal. In fact, not all wood is good. To truly understand the carbon impact of a wood product, one first has to understand the forestry practices used to harvest it and how carbon flows through various types of forests––something Jason often illustrates through his leaky-bucket analogy. In this episode, Jason shares how management practices impact carbon, why lifecycle assessments (LCAs) don't provide the full picture and how to source climate-smart wood.
Andrew Ellsworth seems to have an incessant appetite for risk. But dig a little deeper and you see that that appetite is fueled by a profound desire to drive the positive changes that will support environmental health. And he's using the built environment as the entry point to create that change. In addition to launching Doors Unhinged, the first US company to reclaim and resell commercial door systems, Andrew also co-founded the All For Reuse initiative to strengthen the demand for reclaimed materials. He also recently collaborated with Hennepin County in Minnesota to develop Building Circularity MN, and, as part of that program, is leading a training to help entrepreneurs build viable material reuse businesses. And when he's not doing all of that, he still finds time to take to the stage, speaking and advocating for circularity and reuse, which is where I found him, between his multiple speaking sessions at the Build Reuse conference. In this episode, Andrew shares how Doors Unhinged came to be, the challenges of launching a business in a sector that wasn't designed for circularity, and where he sees the biggest opportunity for entrepreneurs in the circular economy.
It's difficult to capture all that the multi-hyphenate Felix Heisel has achieved and created in the world of circular architecture in the past 15 years. Since graduating from architecture school in Germany, circular construction has been a central focus of his career. He's authored numerous books and papers on the topic, created and now directs the Circular Construction Lab at Cornell University, and has led countless circular construction exhibitions and research projects around the world, including one of his most current, called AR3-Lumber, an AI-driven application that will visually grade reclaimed lumber. At this year's Build Reuse conference, Felix shared some of the findings from their studies and what he sees as important next steps to bring circular architecture more mainstream.
In the structural engineering of buildings, concrete and steel are among the most widely used materials. Concrete is actually the most abundant manufactured material on earth. But for all of the tremendous qualities these commonly used structural materials provide, they come with high environmental costs in the form of embodied carbon. And many structural engineers are starting to take note...and do something about it. One such engineer is Luke Lombardi, a senior sustainability consultant at the engineering consultancy firm, Buro Happold. And at this year's Build Reuse conference, Luke spoke about the major impact structural engineers can have on the path to net zero. In this episode, he shares some of those insights and talks about how natural building materials fit into the picture.
Michael Orbank began his career as an environmental field technician, sampling soil and water to better understand the implications of petroleum contamination. But through conversations with subcontractors while on various job sites, Michael began to see an alternative pathway that could position him to make a bigger impact in the world of sustainability. So, he went back to school, earned a master's in civil engineering and initially entered the field as a project manager at a construction firm. That role didn't fully satisfy his deep-seated interest in sustainability, so he began seeking out like-minded groups in the Boston area. He soon found himself in a session led by the Carbon Leadership Forum about embodied carbon in buildings. And it was that session that turned the kaleidoscope for Michael. Fast forward to present day, and Michael is serving as a sustainability manager at STO Building Group and advocating for the contractor's role in escalating reuse in the building industry. At this year's Build Reuse conference, Michael shared how he's leveraging this position to further circularity and why contractors are essential partners in achieving circular construction.
The seemingly benign act of curiosity actually has a very bold undercurrent. It has the power to conquer fear, challenge the status quo, propel innovation, and cultivate solutions. Curiosity is what drove Albert Einstein to revolutionize modern physics, and Walt Disney to produce the first feature-length animated film, which forever changed the industry. And curiosity is what has led interior designer Jenn Chen, a former partner at LMN Architects, deep into the world of circularity and understanding the carbon impact of cyclical interior renovations. Through her exploration of new design possibilities that could serve people and planet, Jenn co-created the firm's Path to Zero Carbon series, developed foundational research in interior design's role in lowering embodied carbon, and has inspired countless others in the industry to get curious about carbon and circularity. In this episode, Jenn shares some of the lessons learned in trying to integrate circular design into interior projects, how they're thinking about carbon in cyclical interior renovations, and how designers can start to incorporate circularity in their own practices.
Over the course of his 35-year career as a structural engineer and as the past-president of the Seattle-based MKA Structural Engineers, Don Davies has guided the construction of numerous high-rise buildings around the world. But nearly 15 years ago, his focus started to shift after realizing how important structural engineers were to lowering the carbon impact of the built environment, yet they often weren't included in the conversation. So, Don got curious. And that curiosity, in relative short order, led him to a tribe of like-minded, intrepid individuals who would go on to co-create several organizations and carbon-calculating tools that have forever changed the industry. In this episode, Don shares how the Carbon Leadership Forum, Building Transparency, EC3 and Tally LCA came to be, how they're testing low-carbon materials, and why those in the AEC community should stay curious about carbon.
In the world of deconstruction and circularity, nearly all roads lead back to a handful of industry vanguards. One of whom is Dave Bennink, more commonly known as Deconstruction Dave. Dave has been working to shepherd deconstruction and reuse into the mainstream for the better part of three decades. He brought a reuse innovation center to Bellingham, Washington and is now developing one in New York City. He founded the Building Deconstruction Institute, has led countless deconstruction efforts in cities across the country, and is routinely recruited by economic development organizations to help embed circular principles into local economies. But what drew him to such a physically, emotionally and mentally demanding mission? It was the demolition of his high school and a fortuitous college internship. In this episode, Dave discusses some of the challenges that often stand in the way of deconstruction and material reuse, why demand and timing are key to progressing circularity, and the important role architects, designers and contractors play in driving the mission forward.
It's estimated that more than 12 million tons of wood are landfilled every year in the US. And this figure doesn't even take into account the 46 million metric tons of urban lumber that is either landfilled, chipped or burned. In both scenarios, this is wood that still has tremendous economic and environmental value. And often, it's wood that is rich with history and story. Luckily, there are some intrepid entrepreneurs working to extend the life of this valuable wood by rescuing and processing it, and getting it into the hands of the design-build community. One such entrepreneur is Robin Janson, co-founder of Urban Evolutions, a Wisconsin-based supplier of reclaimed and salvaged wood materials. In this episode, Robin discusses the valuable materials that can be found in the urban mine and how designers can unlock the richness and story that's often embedded in these salvaged materials.
In the race to reduce the carbon impact of the built environment, and address planetary health and human health, circularity has become a key strategy. But, until more recently, circularity was almost like that one missing Lego piece needed to complete the build. And, as it turns out, that piece was actually sitting right in front of you the whole time…you just didn't recognize it. Still, even with the prospect of this piece getting you closer to completion, it's not always as simple as clicking it into place. And that was a primary topic of discussion at this year's Living Future Conference. For all of its benefits, circularity is not without its challenges. And now, more designers, architects, builders, contractors and manufacturers are exploring and sharing ways to make reuse and circularity more approachable. In this episode, Laurel Chadzynski, AIA, Sustainable Design Leader at Dyer Brown & Associates, and VP of Engagement at mindfulMATERIALS, shares some of the challenges when it comes to creating a truly circular design economy and some ways designers can overcome them.
Take a moment to look around your current environment. Have you ever noticed just how many materials went into the makeup of your immediate surroundings? Materials are everywhere and in everything we come into contact with. As such, they have a massive impact on us and the planet. And there's a level of complexity in understanding that impact that drew architect Simona Fischer to study them. Today, Simona is the director of sustainable practice at MSR Design based in Minneapolis. And with the knowledge she's gained over the past 10+ years, she helps educate other designers on how to specify healthier materials and consider reuse as often as possible. In this episode, Simona shares how designers can unearth the health and carbon impact of a material, what tools to use, how to work creatively with salvaged materials, and some of the natural materials she's most excited about currently.
Is it possible to feel like you are genuinely rooted in nature while living in the middle of suburbia? That was the hypothesis architects Matthew and Maria Salenger of coLAB studio set out to test––and they used their 1950s Cedar Street suburban tract home as the test ground. In fact, they embarked on a study of sorts. A study that would span several years and evolve into something much larger than either likely imagined. As they began to rethink the way one could live in suburbia, they unearthed learnings in passive and biophilic design, planet-positive design, modularity and flexibility, and even building with reuse in mind. In this episode, discover what resulted from that multi-year study and how this dwelling, despite being in the middle of a bustling city, feels like an escape to a secluded desert garden.
Dr. Esther Sternberg may not have predicted she would author several books on the built environment's impact on human health. After all, until 2012, she was working as a senior scientist at the National Institutes of Health (NIH) studying the brain-immune connection. But a chance encounter in 2000 with the then-research director for the US General Services Administration (GSA) would forever change the trajectory of her research work––and it started with one question, "Can we measure the impact of a workplace on employees' health, happiness and productivity?" It's a question she answers in her latest book, "Well at Work," where she details the significant impact the built environment has on human health and longevity. Today, Dr. Sternberg serves as Professor of Medicine in the University of Arizona College of Medicine and as the Research Director of the Andrew Weil Center for Integrative Medicine. She's also an advisor for the International WELL Building Institute. And it's through this work and her various roles that she advocates for design professionals to view themselves as health professionals and true partners in the health of the nation. And this is exactly what we discuss in this podcast episode.










