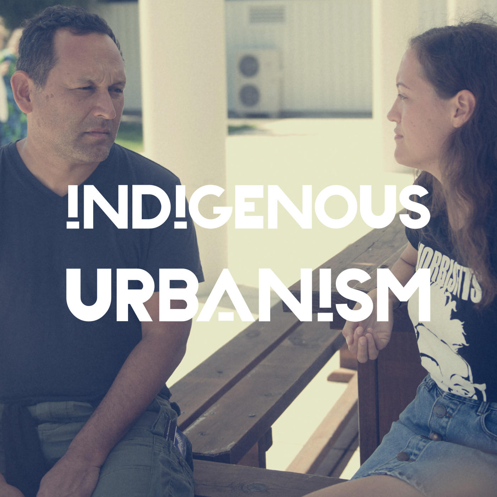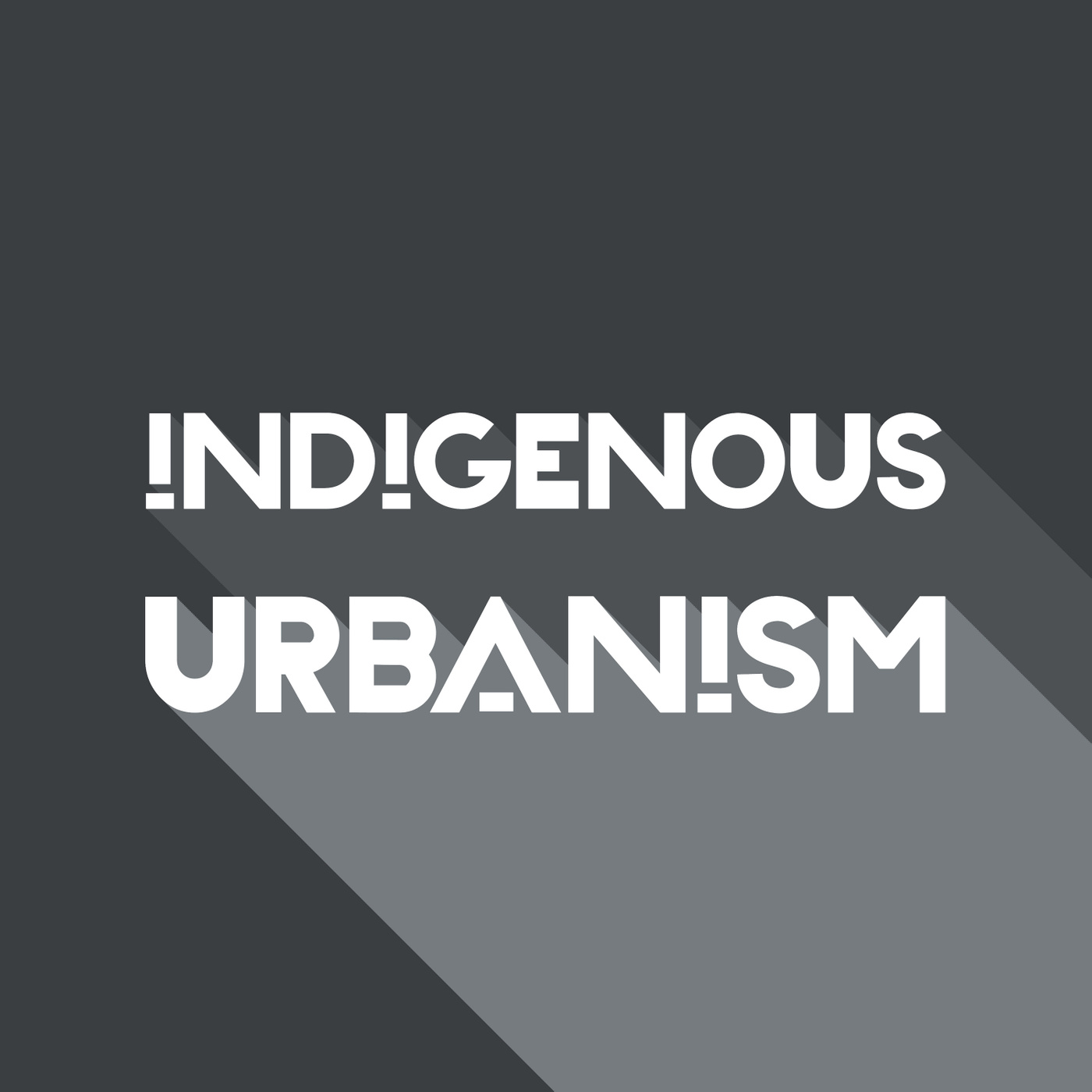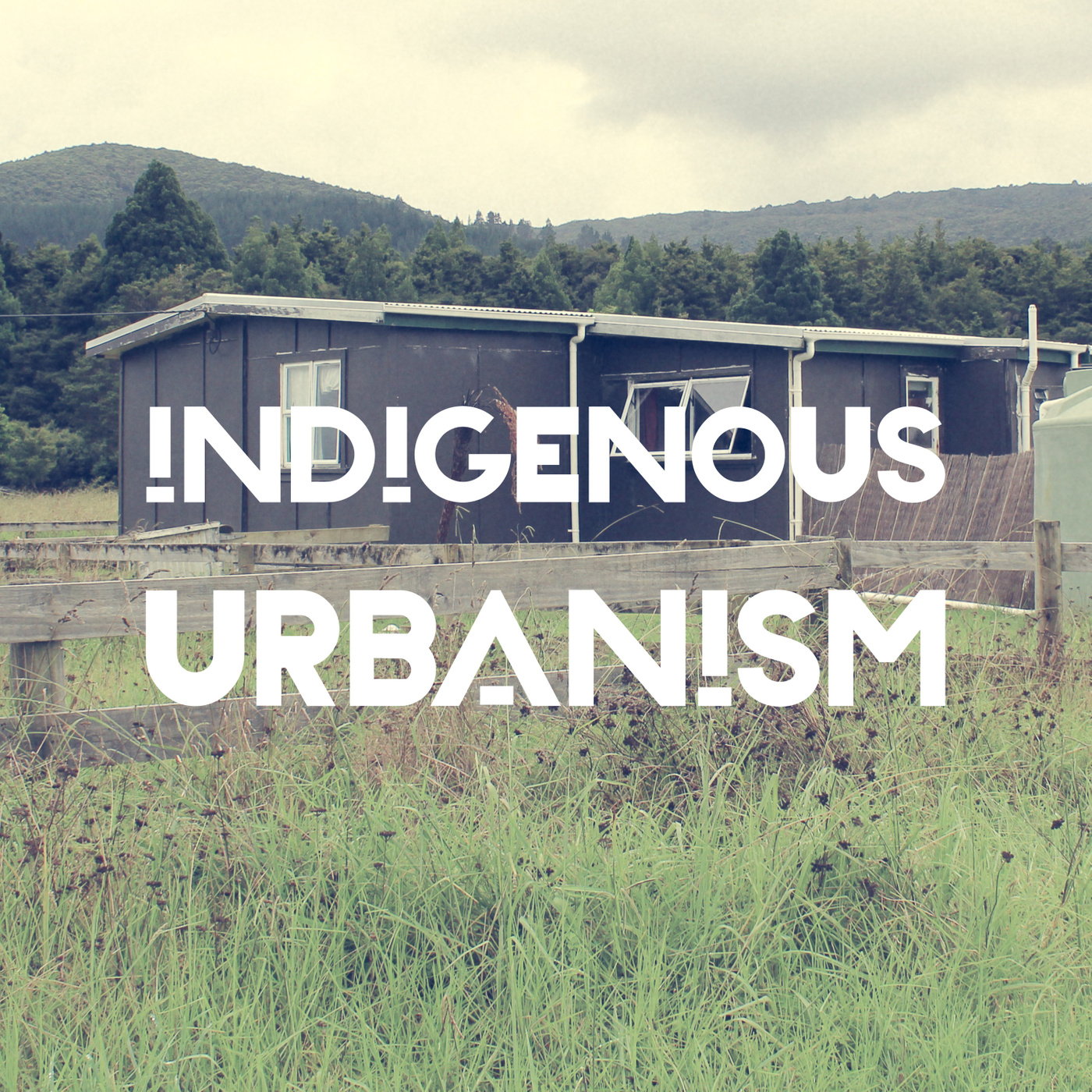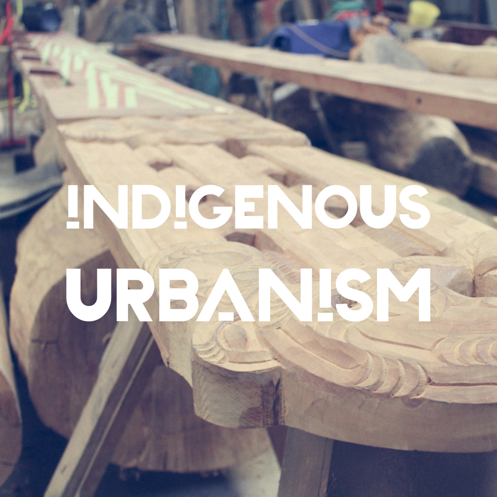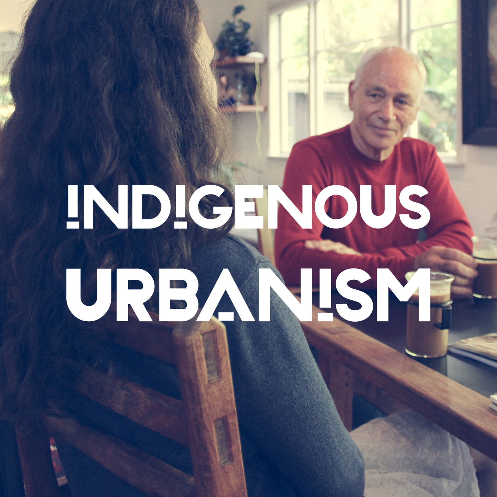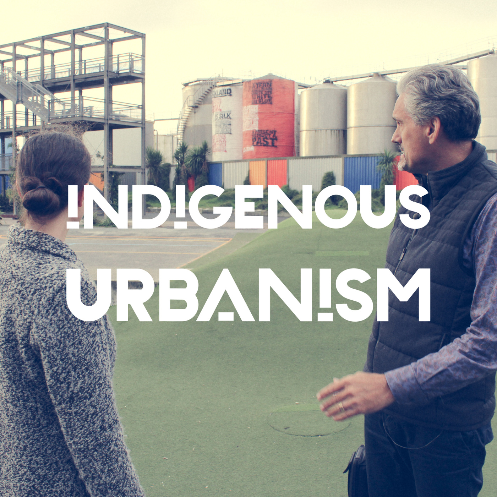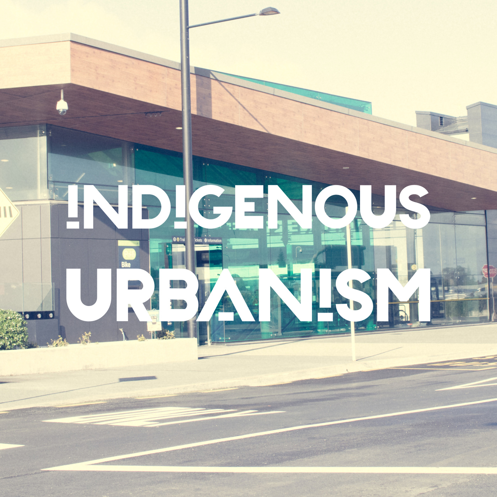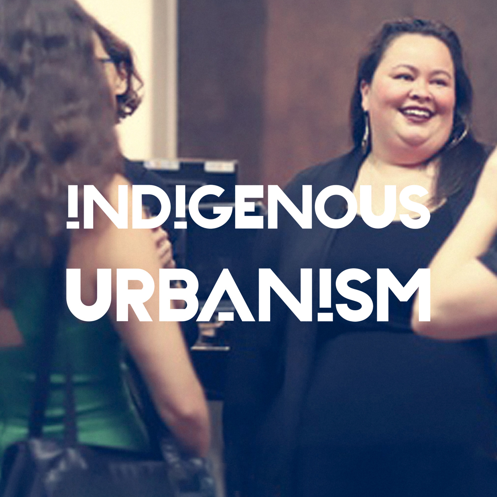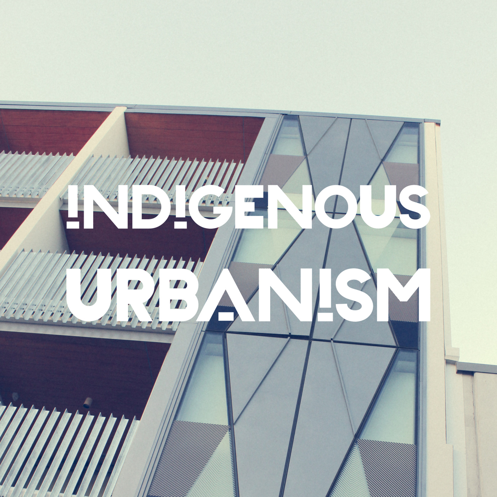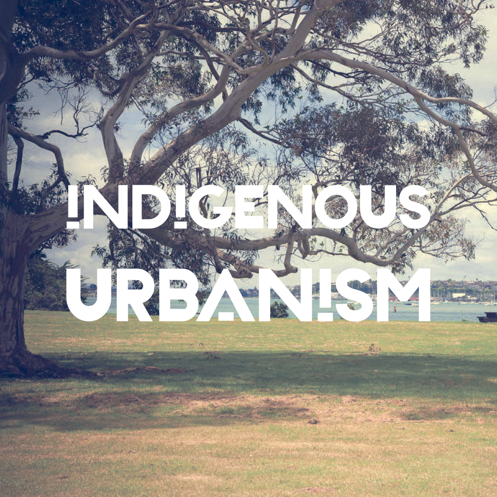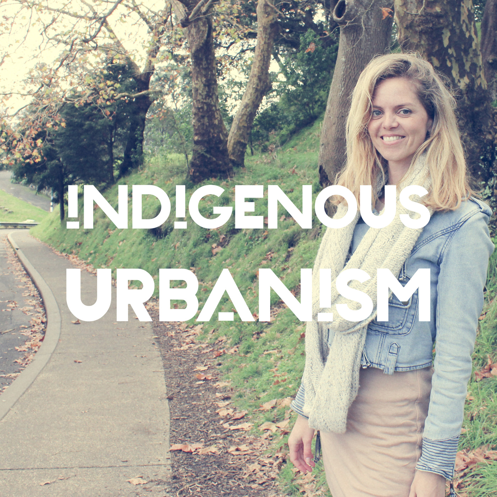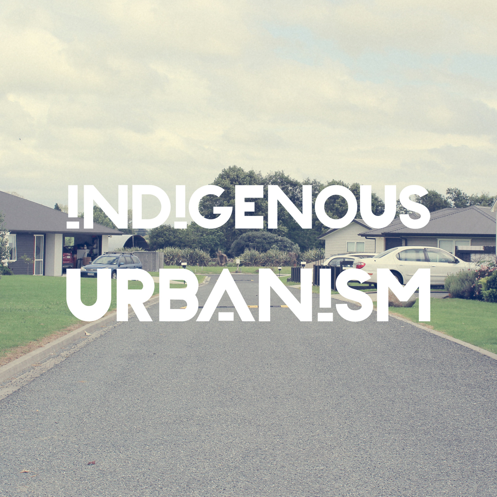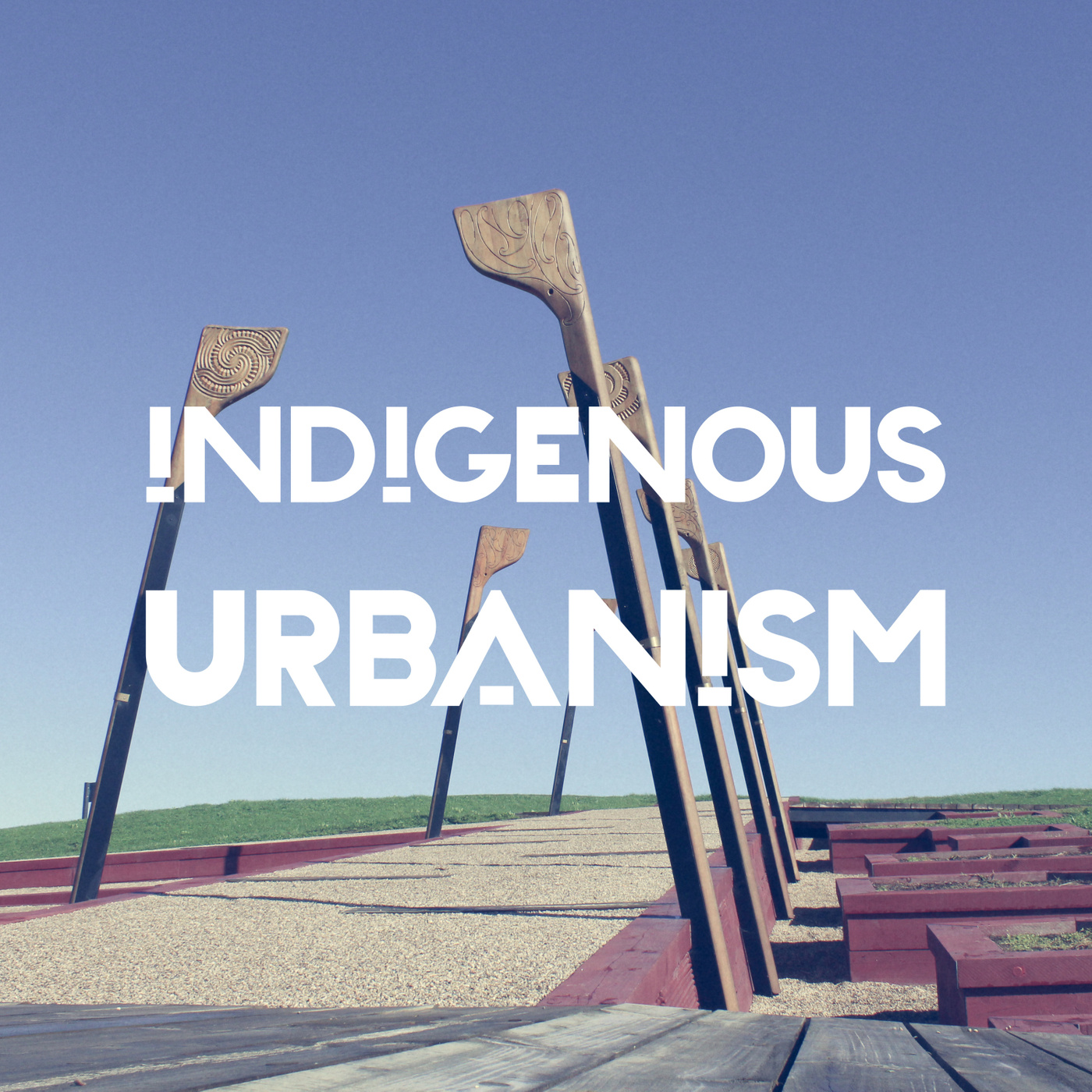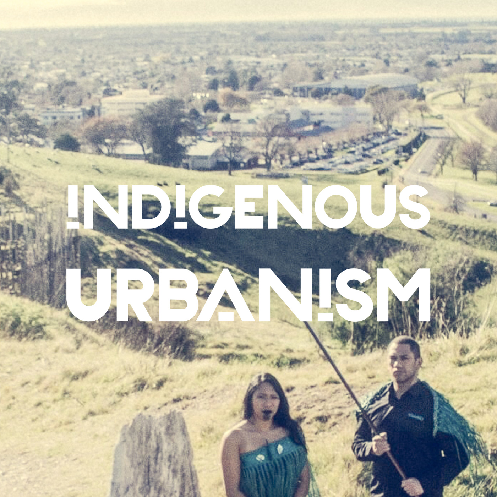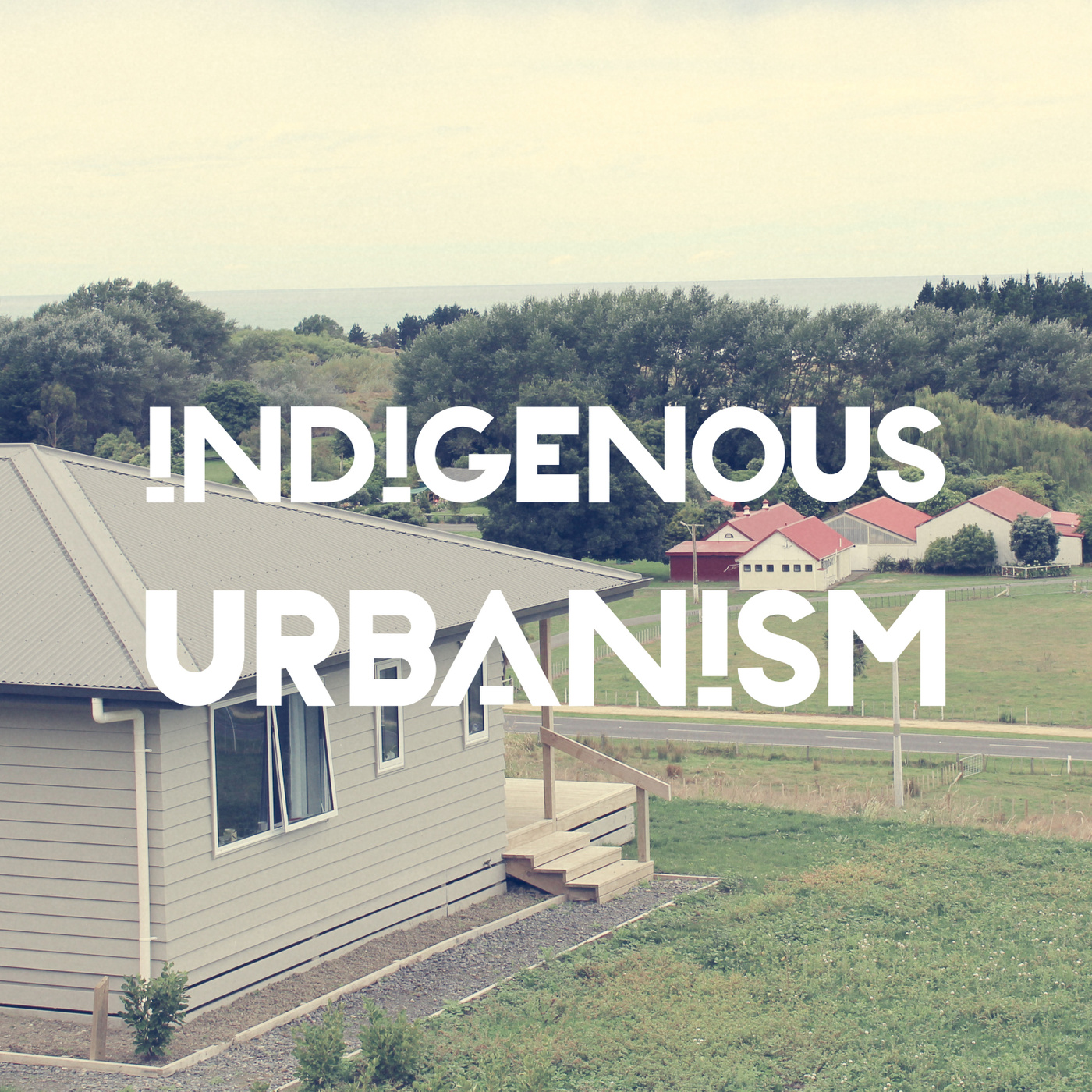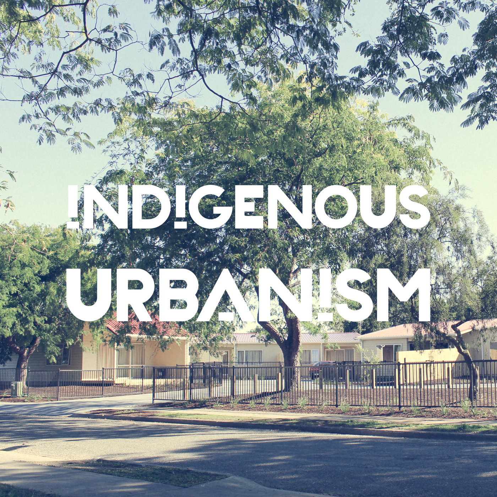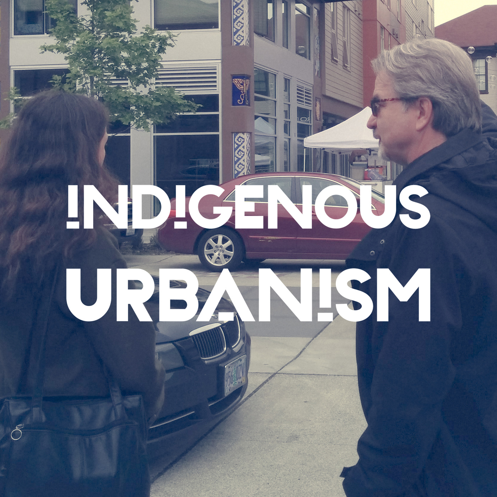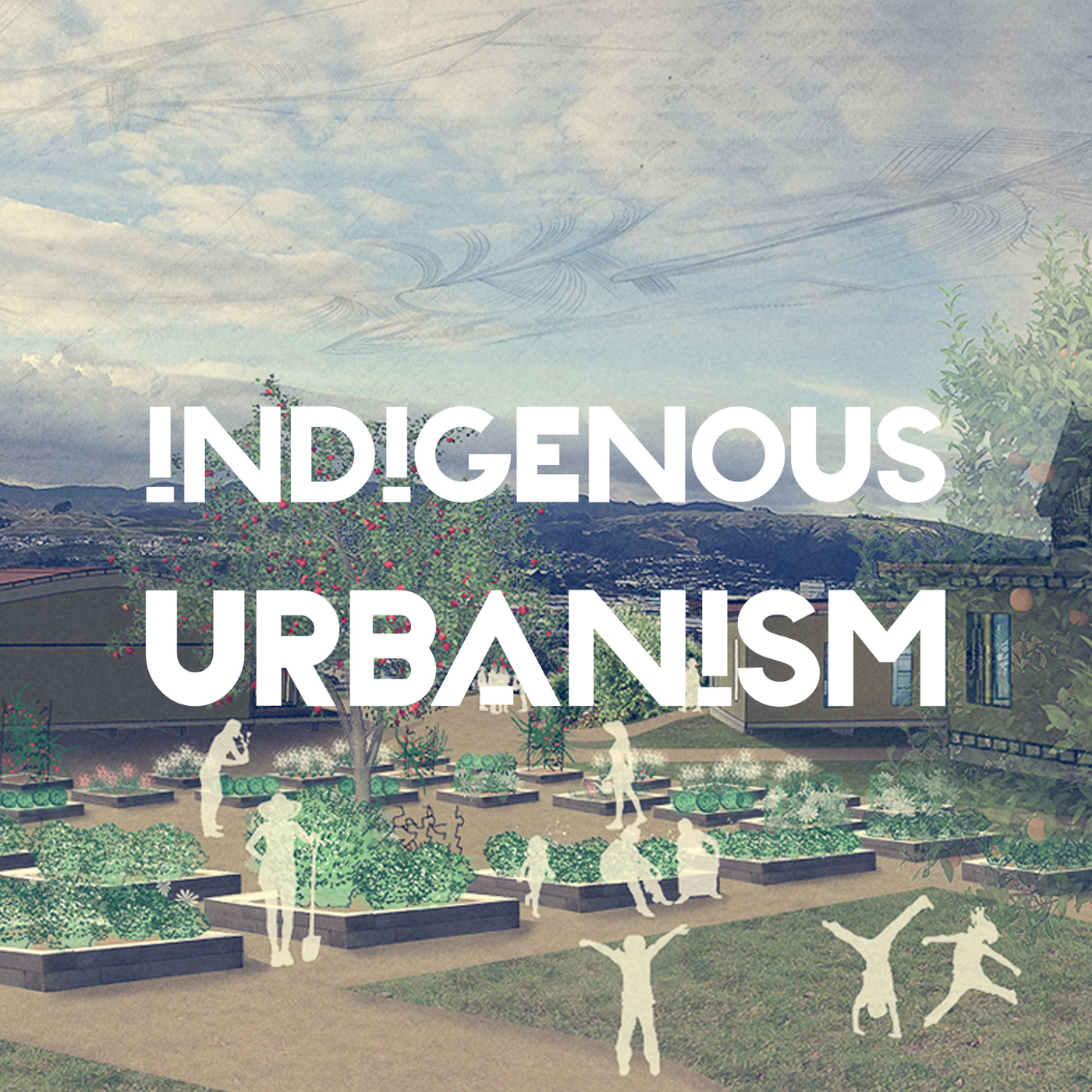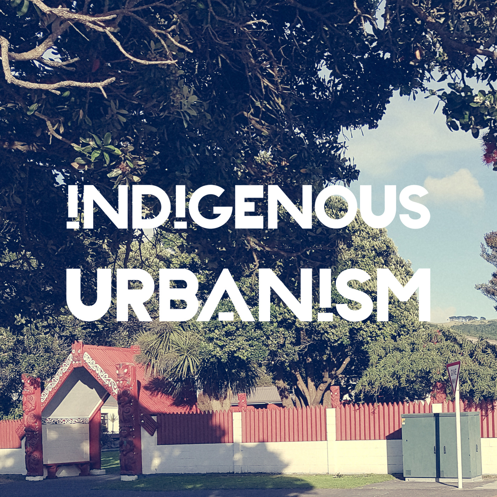In Conversation with Kevin O'Brien
Description
EPISODE SUMMARY: On this episode of Indigenous Urbanism, we speak with Kevin O’Brien, an architect from the Meriam and Kaurareg people of the Torres Strait, Australia. In his work, Kevin has explored a wide range of architectural processes that consider the emptying of the city in order to reveal Country.
GUESTS: Kevin O'Brien
FULL TRANSCRIPT:
Jade Kake: Tēnā koutou katoa
Nau mai haere mai ki te Indigenous Urbanism, Aotearoa Edition, Episode 13.
I’m your host Jade Kake and this is Indigenous Urbanism, stories about the spaces we inhabit, and the community drivers and practitioners who are shaping those environments and decolonising through design.
On this episode of Indigenous Urbanism we speak with Kevin O’Brien, an indigenous architect practicing in Brisbane, Queensland, Australia. Kevin belongs to the Meriam and Kaurareg peoples of the Torres Strait, a group of islands located in north-eastern Australia.
To kick off, could you tell me who you are, where you're from, and what you do?
Kevin O'Brien: My name is Kevin O'Brien. I'm a descendant of the Kaurareg and Meriam people from the Torres Strait. I'm an architect, practising in Brisbane, and I’m Professor of Creative Design at the University of Sydney.
JK: How did this relationship and collaboration internationally start? And how is this kind of sharing and dialogue influenced your practice?
KOB: So I think this set of relationships that have developed for me have taken almost 20 years to happen. It started with a guy called Rewi Thompson, up in Auckland, but we actually met in Sydney at a student conference back in the late 90s. And at the time I was working with one other Aboriginal man in Australia, also in Sydney, another architect. And at the time we were the only two. And then we met Rewi, and we thought, oh maybe there's three of us. And we hadn't at any point really looked outside of where we were in Sydney. We were quite young at the time, and we were just trying to get by. Then as we met Rewi we met other people over here, and then slowly but surely over the last 20 years it's been sort of dripping, dripping, dripping, dripping, and the dripping's turning into a bit more of a flow now. And finally, sort of early 2000s we started to meet people up in Canada and the States, and the network sort of started to... you know, it was nice and social and easy and it's just sort of grown and grown. And then I think in the last 12 months it hit some kind of tipping point, which was fantastic, because it's ended up in a really big sort of critical mass between Australia, New Zealand and Canada. One of the fruits of that growing is I think this book that's just about to be published.
JK: Something that is a recurring theme between our countries being settler-colonial nations is this real tension between rural and hau kāinga, like home communities, that might be quite geographically isolated from the urban centres where a lot of our people now live. So I'm just wondering, how do you kind of navigate that as an architect, and how your approaches might be different on Country versus being in these colonised cities.
KOB: I think in the Australian setting, we've got a quilt work of Aboriginal countries across the continent, and then in understanding that, then it's easy to understand the two roles, or the two hats we wear, as architects. Because one is as a professional architect, in the modern sense, but there's something that informs that in terms of an obligation as an Aboriginal man, and that is that you have expectations and cultural obligations. And one of them is to understand precisely what Country you're standing on, before you do anything. Once you're aware of that as a starting point, it does two other things. One is it helps you to look inside yourself and understand who you are, but more importantly, you can only really do that if you have genuine relationships with the people of that place. So once those things are kind of set out, and they develop over time as well, the architecture can then be enabled and followed. So, what I tend to find is, from observing other people and other architects and how they practice, they tend to strike difficulty when they don't have those relationships, or they don't know themselves, or they try to impose work onto a community or onto a place.
JK: And they imagine maybe sometimes a cultural blankness, I think that comes with being, you know, a colonising group.
KOB: To be honest, it's not bound to one culture or the other. I've seen this [from] fellow Aboriginal people, and also non-Aboriginal people. And, it's not one easily explained, but in my experience I've seen some of that occur purely out of, not a lack of maturity, but someone who's in the process of maturing, and they're finding out or starting from a point of naivety, but they're on a search to get to another place. And inevitably, mistakes get made. You learn from those and move on. But in terms of like, when I encounter it in a colonising sort of capacity, or in my way of trying to figure out how to decolonise it, it's obviously complex. Because the relationship is one that has a lot of trauma attached to it historically, but equally, the challenge then becomes how do you move beyond a state of victimhood, where you can get stuck and never, you just can't move beyond things. I think that’s the really big challenge at the moment.
JK: I’ve never been fortunate enough to visit any of your buildings, but I have seen you present a few times, and one of the projects that really struck me was a health centre, somewhere I think that was quite remote, I don't quite remember exactly where it was. But you had some really interesting ideas about trauma and healing, and how culture might influence the way spaces for health and healing are designed.
KOB: I think the project you might be referring to is, it was a medical service in Casino, in Northern New South Wales.
JK: Oh, that's not that remote, I grew up near there.
KOB: It's regional. In the Australian sense. It's Northern New South Wales. It's in Bundjalung Country, and it's the fourth or fifth medical service I've worked on. But in terms of working with the community and understanding that Country, and their histories and their place, and trying to find something that gives you moments of inspiration, or things to draw upon, or things to develop with people, the one thing that kind of struck me about that place was just how amazingly beautiful and generous the people were. But in the face of that, there is some incredibly traumatic history with frontier wars and some of the most brutal massacre sites in the state, in that area. You'd be forgiven if you met people who harboured a lot of hate, and that's not what I've found. I've found a lot of people who were generous, and carried a lot of love, but there was a sense, I think, of melancholy behind the eyes. And I just thought, particularly when I work on this building, there was a couple of things going. One is that you have to make the architecture respond to people, or be a setting, or a background for the things they need to make happen or stage. Second was to figure out how to make materials come from that place, or that Country, to have sort of an imbued connection. And then the third was like, trying to figure out how to then bend all of those things and give another sense of identity. And that thing I usually look for in either a work of art, or working with artists, or affecting something in that space myself. And in this one the thing that ended up becoming the mediator of all of that was this brick. It was a brick that was made out of that land, out of that earth, from that Country, and it was a fired brick, so it had this fantastic reference to fire and how that was used to manage landscape. But in clipping the bricks, we were able to give a quality to one of the elevational treatments, where I thought about it in terms of the loss that people didn't necessarily express overtly, but was there. And the loss that men feel, as opposed to the loss that women feel. And these two fields of brick pattern were either side of a window that was framed in gun metal, framed a view of the local Catholic church. And it was, in one move was trying to reset that, but also acknowledge what was a pretty nasty relationship in the past. But place it into this facility which was all to do with healing, but then also use the material in a way that water would hit it, and it would start crying, and you'd have this tear mark down it. So the thing is, I've always understood that you can't really start healing till you've shed a tear or two. So that became part of the idea and then the brick itself organises the plan, and pops up in the middle as a courtyard for the staff. So they have this absolutely direct connection to Country through that material, and also the native garden that inhabits it. So, they have a place of tranquility, somewhere to recuperate from daily trauma with community, and all of the intensities that come with that. So yeah, it’s an interesting building that one.
JK: I remember when I heard you speak once, you talked about where you're from, and you talked about, I think it was your Uncle's house being pinned down from above. Do you want to talk a bit more about that? I just thought it was an amazing story.
KOB: So the house, or the hut, or the shed, you're talking about, is an Uncle's place out at Meriam, it's in the Murray Island group out East in the Torres Strait. But on the few very fortunate occasions I've been able to get there, I got to see this amazing shed structure. And this is a guy who's not in any way trained as an architect, but in terms of the kind of thinking and the absolute sort of rationalist and pragmatic approach to making a dwelling, this thing is one of the most amazing things

